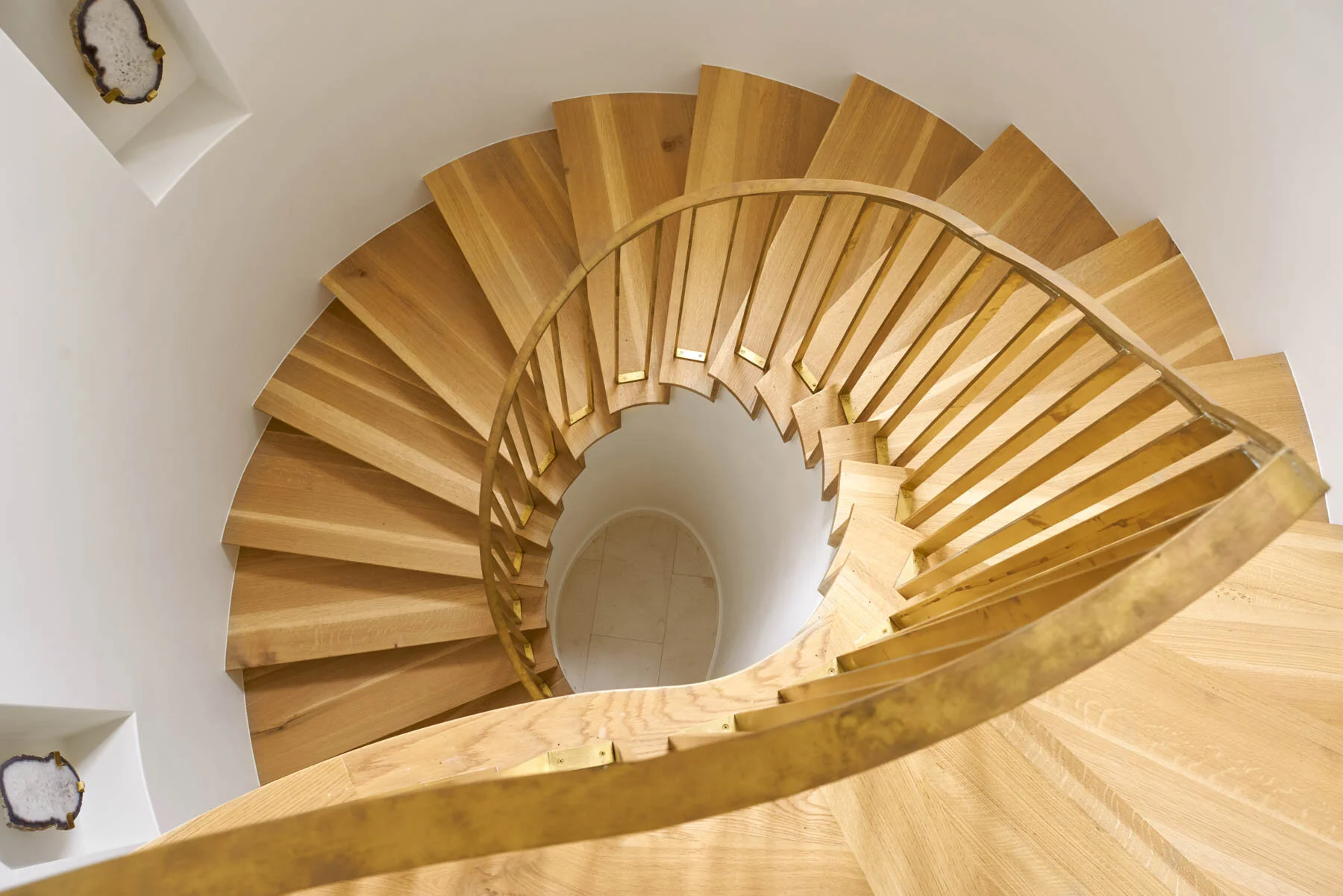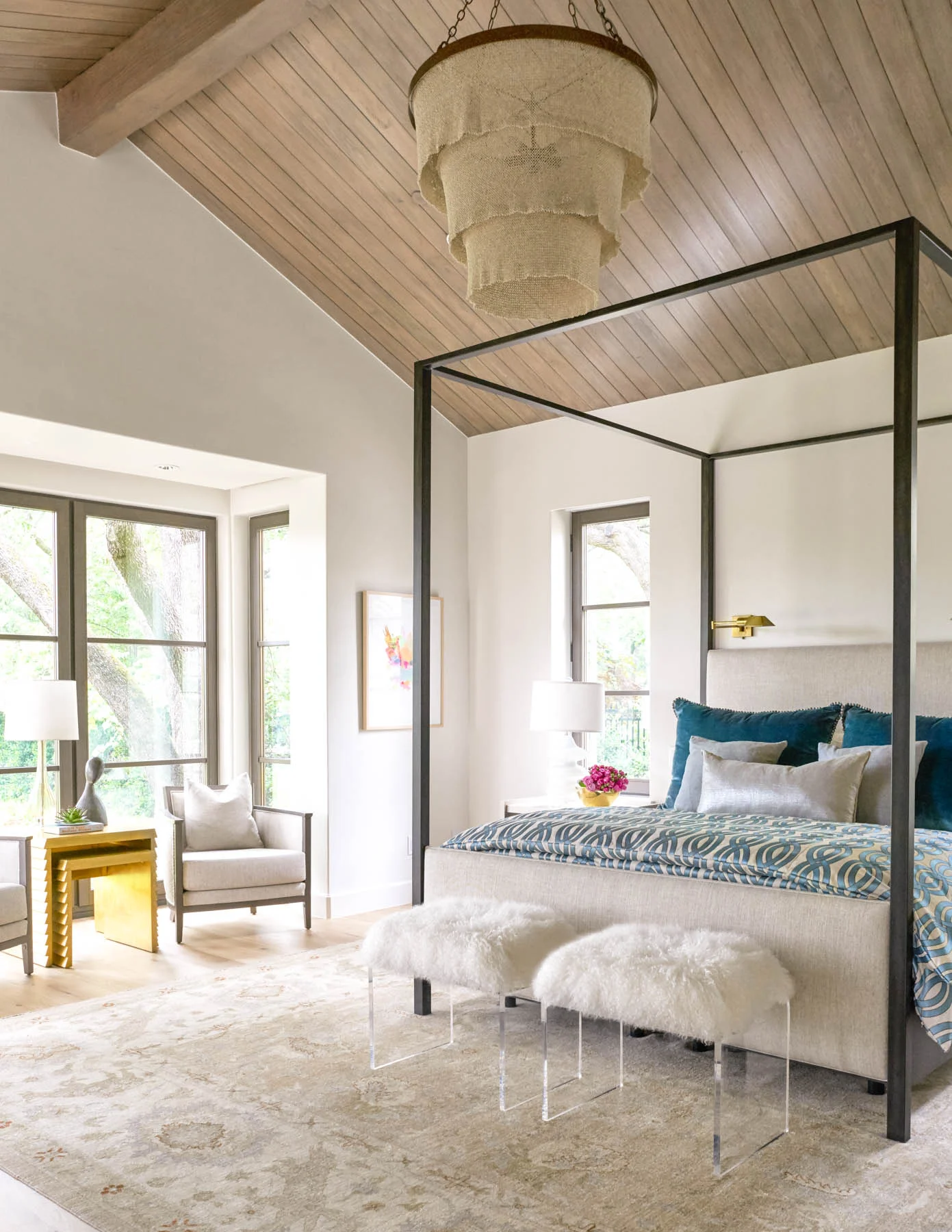PROJECT STREET NAME
/RESIDENTIAL
Builder
Builder
Interior Designer
Interior Designer
Landscape Architect
Landscape Architect
Photographer
Photographer
Native stone, reclaimed brick and subtle, quiet, yet refined masonry details are accentuated by the thin lines of some locally fabricated steel windows and doors and a mixture of modern, yet warm Italian wood windows. The mix of cut Leuders limestone and rough Leuders limestones (of the same quarry) define a casual yet refined palette. The variety of coursing in the field stone (intentionally saw-cut top and bottom) allowed the opportunity for an intentional connection between different materials and a precision more often seen in a more contemporary architectural style. A mixture of roof masses with two piece barrel tile and standing seam metal help to break down the scale of the house as if its construction had evolved over many years. Board-formed cast concrete headers contribute a richness that blends with the field stone.
/DESCRIPTION
The simplicity of the exterior materials are pulled into the interiors. Mud-set limestone floors pour out onto the covered loggia from the living room. Twenty-four-foot lift and slide doors pocket fully into the surrounding walls to even further blur the lines between the exterior and interior rooms. Wide plank, European white oak floors and reclaimed antique beams warm the neutral color scheme of the interiors and allow opportunity for a casualness that still compliments the more formal areas of the open plan. The interior spaces are visually connected to one another and the outdoors while retaining their own boundaries and character through cased openings and unique ceiling treatments – from the barrel vault ceiling of the dining and the antique brick vaults in the wine room to the reclaimed antique timbers in the kitchen and family rooms.
The simplicity of the exterior materials are pulled into the interiors.
Native stone, reclaimed brick and subtle, quiet, yet refined masonry details are accentuated by the thin lines of some locally fabricated steel windows and doors and a mixture of modern, yet warm Italian wood windows. The mix of cut Leuders limestone and rough Leuders limestones (of the same quarry) define a casual yet refined palette. The variety of coursing in the field stone (intentionally saw-cut top and bottom) allowed the opportunity for an intentional connection between different materials and a precision more often seen in a more contemporary architectural style. A mixture of roof masses with two piece barrel tile and standing seam metal help to break down the scale of the house as if its construction had evolved over many years. Board-formed cast concrete headers contribute a richness that blends with the field stone.












