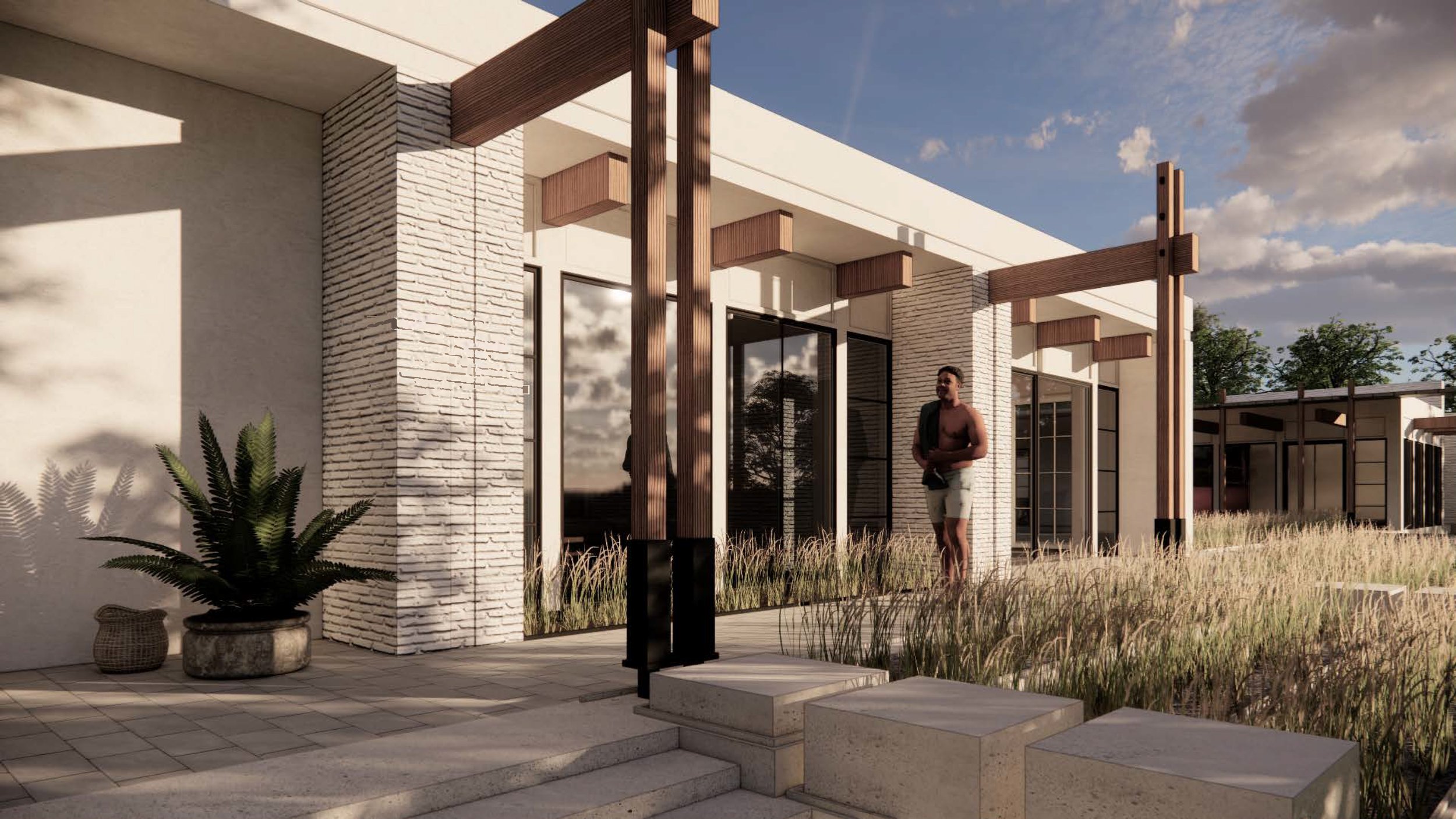Mo
My summer at SHM was nothing short of action-packed. From client meetings to design advisement to office happy hours - every moment was brimming with opportunities to learn and laugh together. I am incredibly grateful for the members of SHM and their wholehearted investment in me and my fellow interns. After our summer together I feel more confident in my abilities as a designer, leader, and friend.
During my time at SHM, I had the opportunity to design a lake house in Mabank, Texas for a member of the SHM team who acted as a client and aided in a simulated experience similar to how SHM carries out an actual project. My client wanted a lake house inspired by the styles of Midcentury Modern and Mexican Modernism, which meant time went into studying architects such as O’Neil Ford, Richard Neutra, and Luis Barragan as well as previous and ongoing work at SHM to understand my client’s stylistic needs. A lot of time was spent talking to my clients about their lifestyles, hobbies, and family so that we could craft a bespoke home that brings out the best in them during their weekend stays.
The goal in design was quite different than most lakefront homes. Instead of orienting as many rooms as possible to the lake, the client was interested in having select, intentional views of the lake and shifting the focus inward – emphasizing courtyards and patios. Splitting the lake house into three buildings – the main house, bunkhouse, and guest house – made interesting courtyards and patios that beg the occupant to traverse and explore while also dissolving the boundary between enclosed and open space. The house, courtyards, and patios are meant to offer serene, contemplative spaces that harbor restorative properties and celebrate the interaction between nature and architecture.
Project Team: Andrew Miller, Riley Swantner














